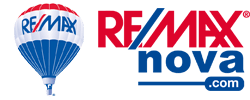32,34 & 34b Hartlen Avenue (MLS® 202427608)
Summary
- MLS ®:
- 202427608
- Price:
- $899,900
- Status:
- Active
- District:
- 7
- Zoning:
- R2-P
- Property Type:
- Triplex
- Title To Land:
- Freehold
Income
- Approx. Total Income:
- 54660
- Approx. Net Income:
- 45761.12
- Income Details:
- Call 902-499-7886
Expenses
- Approx. Total Expenses:
- 8988.88
- Management Expense:
- 1200
- Insurance Expense:
- 4000
- Tax Costs:
- 3788.88
- Expense Details:
- Call 902-499-7886

Property Overview
32,34 & 34b Hartlen Avenue, Halifax (MLS® 202427608): Located in the family-friendly neighborhood of Spryfield, this uniquely styled triplex at 32, 34, and 34B Hartlen Avenue offers a great opportunity for both homeowners and investors. The property consists of three distinct units: 32 Hartlen Ave is a spacious two-level unit with 3 bedrooms and 1 bathroom, providing ample space for a growing family. 34 Hartlen Ave is a convenient one-level unit, also with 3 bedrooms and 1 bathroom, ideal for those seeking single-level living. Meanwhile, 34B Hartlen Ave is a charming unit featuring 2 bedrooms, plus a loft, and 1 bathroom, perfect for those looking for a unique space with character. Each unit is equipped with its own washer, dryer, and separate electrical meter. The building has been well-maintained, with vinyl windows and a new roof in 2018, adding to its overall durability. Each unit is equipped with ductless heat pump, with electric baseboards as backup, providing efficient, easy-to-maintain warmth throughout. Situated on a large 9,600+ sq ft lot, there is plenty of parking and outdoor space for outdoor activities. The location is ideal, with schools, shopping, recreational facilities, and local trails all just a short distance away. Whether you're looking for a multi-generational home or a property with rental potential, 32, 34, and 34B Hartlen Avenue offer an excellent opportunity in a highly desirable area.
Listing Courtesy of: Royal LePage Atlantic (Dartmouth) Herring Cove Rd to Hartlen Ave Public Transit, Shopping 3 fridges, 3 stoves, 3 washers, 3 dryers None Directions
Building Specs.
Garage & Parking
Community Features
Schools
Inclusions
Rental Equipment
Map

