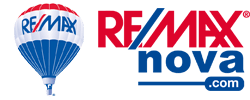182 Robert Angus Drive (MLS® 202422434)
Summary
- MLS ®:
- 202422434
- Price:
- $429,900
- Status:
- Pending
- District:
- 101
- Zoning:
- Res
- Property Type:
- Triplex
- Title To Land:
- Freehold
Income
- Approx. Total Income:
- 56400
- Approx. Net Income:
- 41304
- Income Details:
- Call 902-499-7886
Expenses
- Approx. Total Expenses:
- 15096
- Snow & Garbage Expense:
- 1000
- Water & Sewage Expense:
- 600
- Insurance Expense:
- 2000
- Tax Costs:
- 3000
- Heating Bill:
- 9096
- Expense Details:
- Call 902-499-7886

Property Overview
182 Robert Angus Drive, Amherst (MLS® 202422434): This exceptionally versatile property, set on just under half an acre, is ideally situated in the heart of Amherst, just a short distance from shopping and dining options. With its unique layout, this home offers endless possibilities, whether you envision it as an owner-occupied multi-unit residence, an investment property, or looking for a space for your in-home business. The bright and inviting main unit features a spacious living room with a fireplace and vaulted ceiling, a generously sized eat-in kitchen, laundry, a full bath, and four well-appointed bedrooms on the main level. Additionally, on the same level, there’s a separate two-bedroom unit with its own laundry area. Below, at the rear of the home, a large one-bedroom apartment (which could be easily adapted into two bedrooms if needed) awaits. The rest of this level is undeveloped, providing ample space for all your storage needs. The potential rental rates would be in the range of $2,000/mo for the four bedroom, $1,500/mo for the two bedroom, and $1,200/mo for the one bedroom(all heated) for an NOI in the 41k range.
Listing Courtesy of: Royal LePage Cumberland Realty Ltd. Robert Angus Drive in Amherst. East of the 4-way stop near Pharmasave. Secondary Suite Golf Course, Park, Playground, Recreation Center Appliances None Directions
Building Specs.
Garage & Parking
Features
Community Features
Schools
Inclusions
Rental Equipment
Map

