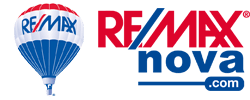15770 Central Avenue (MLS® 202320227)
Summary
- MLS ®:
- 202320227
- Price:
- $1,350,000
- Status:
- Active
- District:
- 306
- Zoning:
- Res.
- Property Type:
- 5-8 Units
- Title To Land:
- Freehold
Income
- Income Details:
- Call 902-499-7886
Expenses
- Expense Details:
- Call 902-499-7886

Property Overview
15770 Central Avenue, Inverness (MLS® 202320227): Nestled in the picturesque coastal Town of Inverness, this meticulously maintained six-unit apartment building stands as a testament to quality living and investment opportunity. This property proudly features a mix of two one-bedroom units and four two-bedroom units, all of which are fully rented, demonstrating its desirability and steady demand. The building's amenities includes a spacious laundry area, a feature that adds convenience for all residents. Situated in a prime area of Inverness, the building enjoys proximity to the charming amenities and conveniences the Town has to offer. The serene coastal ambiance and the vibrant local community make it a high sought-after location for prospective tenants, ensuring sustained occupancy and rental income. Each unit in this building is designed to offer comfort and functionality. The one-bedroom units are cozy and well-suited for singles or couples, while the two-bedroom units are spacious, catering to small families or groups. All units are well maintained ensuring the comfort and satisfaction of every tenant. With all units fully rented, the owner can anticipate a consistent and stable income. This can be especially lucrative in a popular area like Inverness. As well, this multi-unit building can foster a sense of community among residents, enhancing the overall living experience. If you are looking to buy and invest in such a property, contact your agent today to arrange a viewing, you will not be disappointed!
Listing Courtesy of: Viewpoint Realty Services Inc. (Sydney) 15770 Central Avenue, Inverness, Inverness County. Signed with CBR signage. Laundry Beach, Golf Course, Park, Place of Worship, Playground, Public Transit, Recreation Center, School Bus Service, Shopping None Directions
Building Specs.
Garage & Parking
Features
Community Features
Rental Equipment
Map

