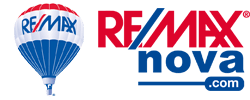12 Lawrence Street (MLS® 202418667)
Summary
- MLS ®:
- 202418667
- Price:
- $339,900
- Status:
- Active
- District:
- 101
- Zoning:
- Residentia
- Property Type:
- Fourplex
- Title To Land:
- Freehold
Income
- Approx. Total Income:
- 37,584
- Approx. Net Income:
- 22165
- Income Details:
- Call 902-499-7886
Expenses
- Approx. Total Expenses:
- 15419
- Maintenance Expense:
- 1500
- Water & Sewage Expense:
- 1000
- Insurance Expense:
- 2884
- Tax Costs:
- 3535
- Heating Bill:
- 6500
- Expense Details:
- Call 902-499-7886

Property Overview
12 Lawrence Street, Amherst (MLS® 202418667): RENTAL INCOME PROPERTY! This character property sits in the heart of downtown Amherst within walking distance to stores, restaurants, library and so much more! The property consists of four residential units, 2- two bedroom units and 2- one bedroom units, plus a small commercial rental space. Outside there is plenty of parking with a circular driveway and gravel parking pad. The owner currently pays for heat and tenants pay their own electricity. Commercial Unit - Located on the main floor, separate entrance, recently refreshed and not currently rented, 7'10" x 12' office space and two-piece bathroom. Unit 1 - Located on the second floor and is a one bedroom unit currently renting for $675 a month. Featuring dining area, kitchen, living room, four-piece bathroom, large bedroom, sunroom, in unit laundry, and ductless heat pump. Unit 2 - Located on the second floor and is a two bedroom unit currently renting for $875 a month. Featuring eat-in kitchen, living room, four-piece bathroom, two bedrooms, in unit laundry, and ductless heat pump. Unit 3 - Located on the main floor and is a one bedroom unit currently renting for $802 a month. Featuring eat-in kitchen, living room, four-piece bathroom, one bedroom, in unit laundry, and ductless heat pump. Unit 4 - Located on the main floor and is the largest two bedroom unit currently renting for $780 a month. Featuring a sunny large living room, four-piece bathroom, eat-in kitchen, one guest bedroom, large primary bedroom with walk-in closet and laundry room, and ductless heat pump. Be sure to check out the floor plans for more details.
Listing Courtesy of: Coldwell Banker Performance Realty https://maps.app.goo.gl/umxBsE3ciwmxMWo96 Air Conditioning Golf Course, Park, Place of Worship, Recreation Center, School Bus Service, Shopping None Directions
Building Specs.
Garage & Parking
Features
Community Features
Schools
Rental Equipment
Map

